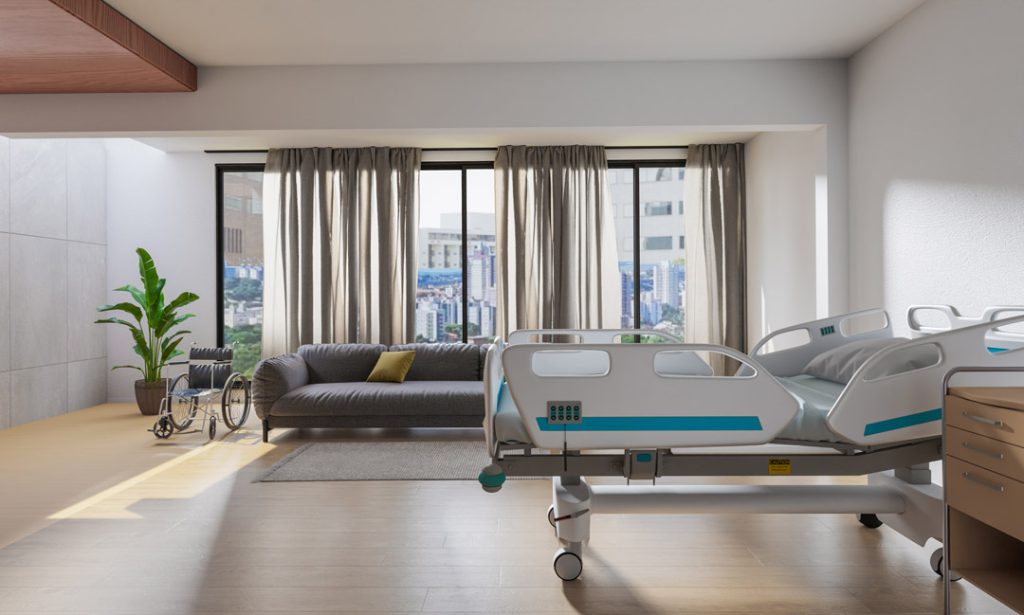CARE FOR OUR STAFF

Senegal General Hospital has been designed from the ground up with the working life of health professionals front of mind. All staff will enjoy state-of-the-art facilities, thoughtful architectural planning and designer interiors – the perfect setting to nurture a new culture of care.
CREATING A NEW KIND OF CULTURE
Our philosophy of ‘care without compromise’ extends in all directions. By selecting the right mix of people and enhancing our built and natural environments, we’re on our way to creating a collegiate culture that values good outcomes for staff and patients alike.
A PLAN THAT GETS IT RIGHT
Medical professionals have been involved with planning Senegal General Hospital from the very start. The architects closely consulted panels of surgeons, radiologists and nurses and incorporated the insights they gained into the structure itself. A key concept was optimising flows – of patients to wards, doctors to theatres – to capitalise on efficient ergonomics.





A HEALING ENVIRONMENT
SGH is the only hospital in Senegal designed to meet the demands of the international standards. This means you’ll enjoy an environment that’s optimised for wellness: air quality, ambient light, comfortable temperature, inventive catering, access to natural bushland – all will play their part in helping you feel better at work.
THE NORTHERN BEACHES: DAKAR’S UNSPOILED SECRET
Our location in Dakar’s north provides a large potential pool of under-served patients. Staff who are tempted to relocate here will be close to one of the best beachside lifestyles Sydney has to offer; others will enjoy the convenience of a commute that cruises against the usual traffic.
DESIGN FEATURES
- 2 specialist theatres, individually designed in partnership with leading vascular surgeons, interventional cardiologists, orthopaedic surgeons, neurosurgeons, anaesthetists and specialty scrub nurses
- Operating suite designed for efficiency, sterile instrument and equipment flows
- Smart room information technology throughout
- Cutting edge operating room equipment: imaging; image guidance; robots – including for surgical instrument transport
- Physiotherapy gym and hydrotherapy pool designed with leading rehabilitation specialists and physiotherapists
- Ergonomic placement of related facilities: rehab ward adjacent to rehab units, as one example
- Intensive care unit
- Onsite radiology and pathology
- Study retreat for doctors logically located above theatres
- Floor-to-ceiling windows – even in theatres – maximises natural light for staff wellbeing


